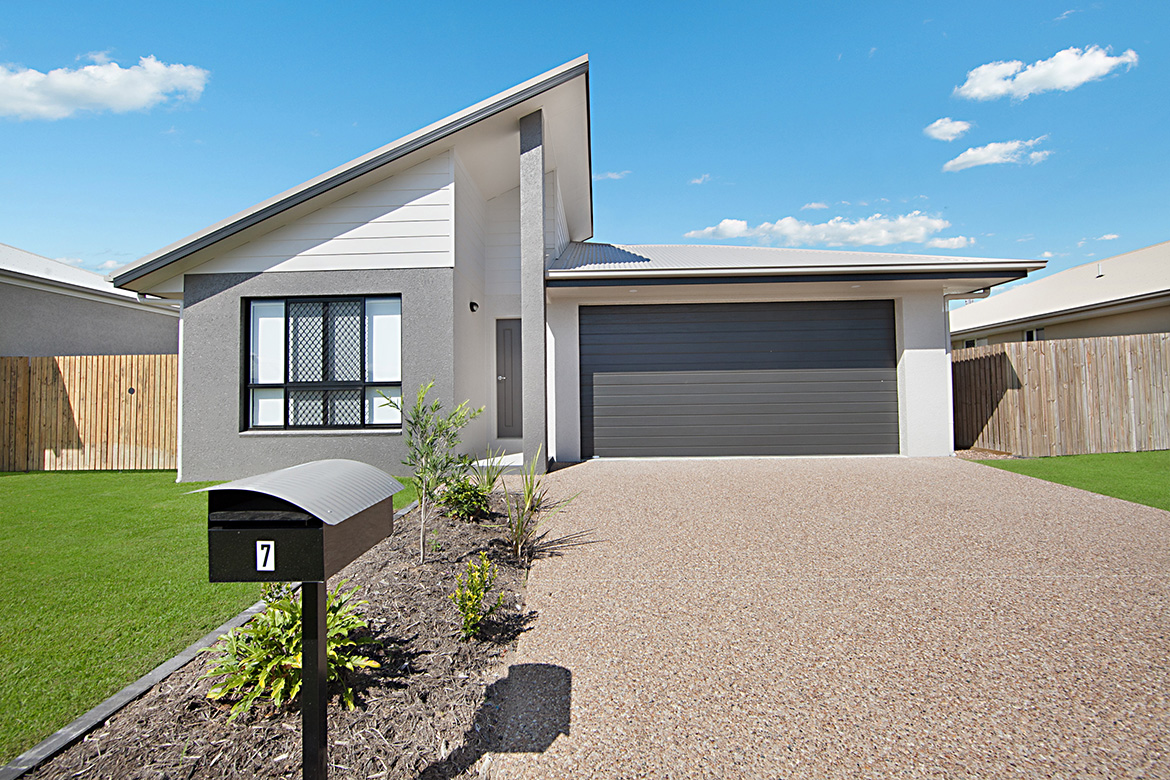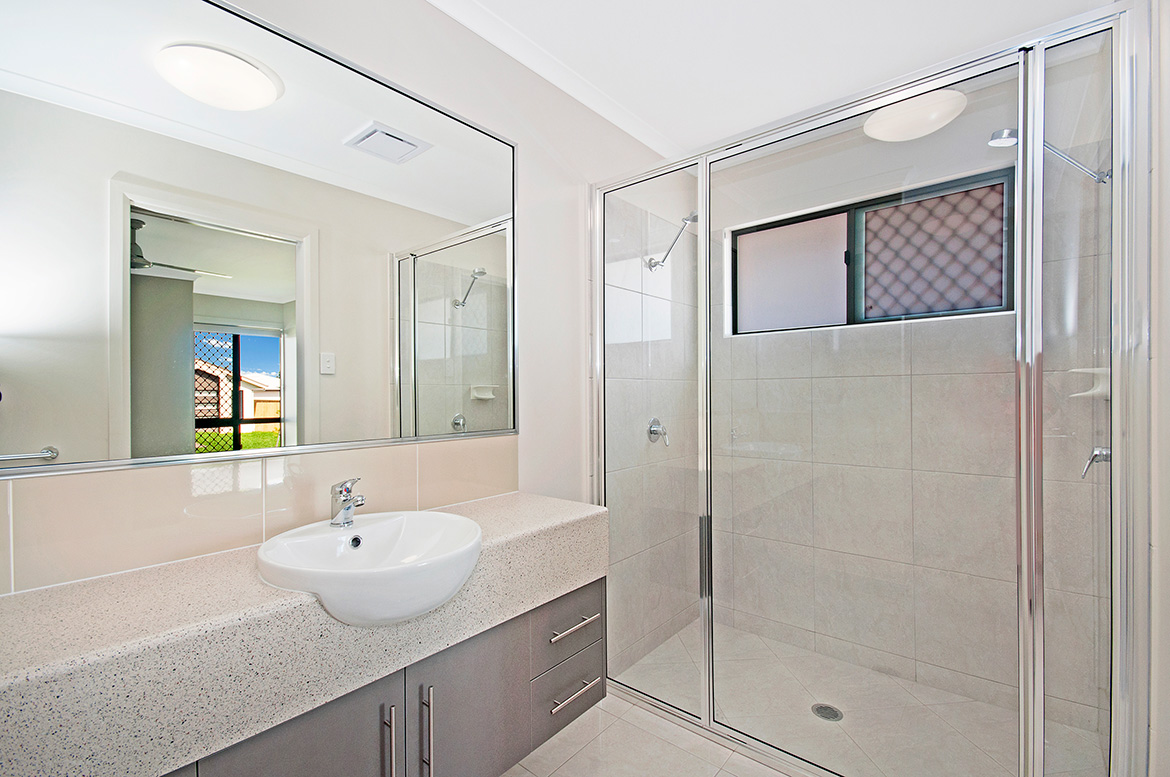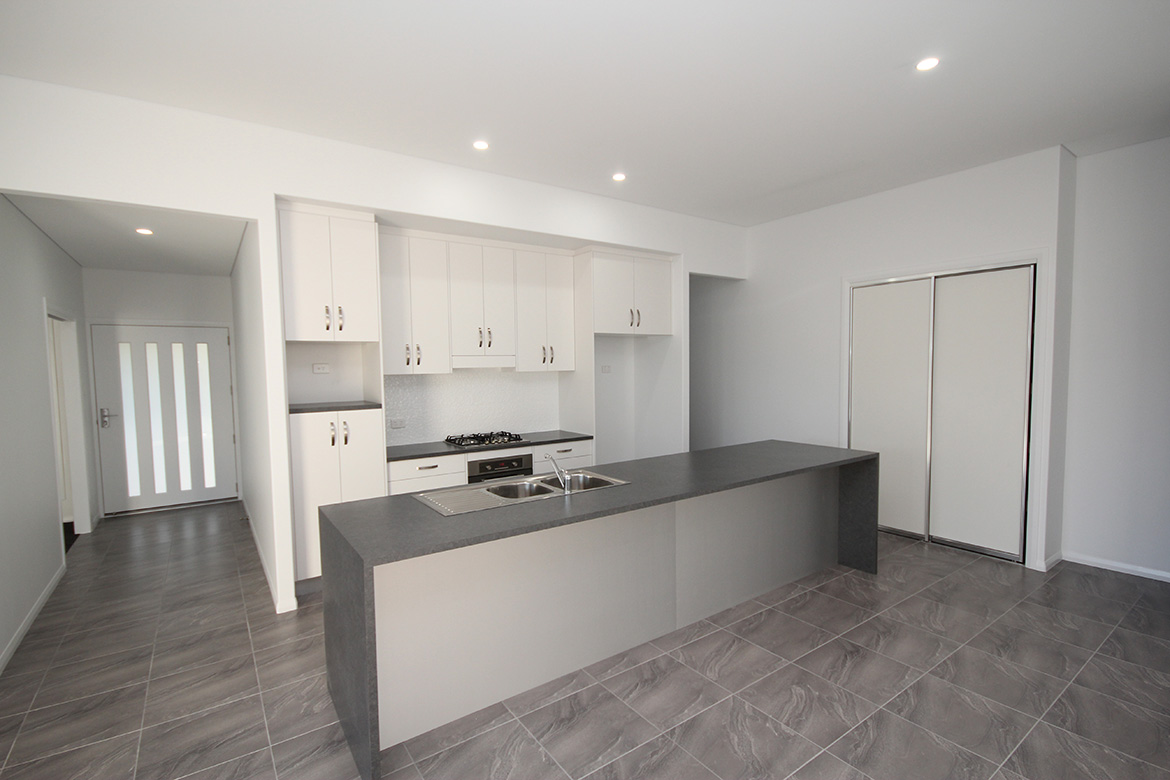At Keir Constructions we understand the importance of ensuring everyone can afford to own their own house so we have developed our Aspire specification to help you on your way.
Our Aspire specification offers a choice level of inclusions focused on value for money with the flexibility to make whatever changes you see fit.
Note: Images are for illustrative purposes only and may not reflect every design. For individual home inclusions refer to your Keir Constructions Specification.
Here are some of the standard features our Aspire specification offers:
- Preparation of architectural and engineered plans
- Insurances and council fees
- Energy rated to a minimum 7 star rating
- Connection to services
- Full landscaping and fencing
- H1 Class foundations
- Exposed aggregate driveway and path
- Termi-Mesh termite barrier
- 3mm Swirl Fully rendered block external walls
- 2500mm Ceiling Height
- Colorbond roof, fascias and gutters
- Ceiling insulation
- Remote panel lift garage door
- Tiled Patio
- Humes Vaucluse Entrance door with Schlage, Tradepro Bela entrance set.
- Flush Panel internal doors with Gainsborough Tradepro Bela levers
- Aluminium windows and sliding glass doors
- Security screens to windows and sliding glass doors
- Magnetic Door Stops
- Choice of decorative architraves and skirtings
- Fully plastered internal walls
- Robes with mirror sliding doors, shelf and hanging rail
- Custom made Kitchen and Vanities
- Stainless steel 1.5 bowl Kitchen sink and Laundry tub
- Ceramic basins
- Baumatic ceramic cook top, multi function oven, slide out range hood
- Bambino acrylic bath (as shown on plan)
- Laminated glass shower screens
- Raymor Rimless Suite
- Chrome bathroom accessories
- Chrome mixer taps throughout
- Aquamax electric hot water system
- Generous lighting and power allowance including energy efficient light fittings
- Ceiling fans throughout
- TV aerial, TV points and Phone points
- Split system air-conditioning throughout
- Quality carpets and tiles including generous listello allowance
- Letterbox allowance
Ask a Keir Constructions sales consultant to prepare a detailed list of inclusions for your home.
For your convenience all our display homes are priced as they are displayed right down to the window furnishings so you know exactly what is included.
Click here to request an exclusive viewing of one of our display homes




